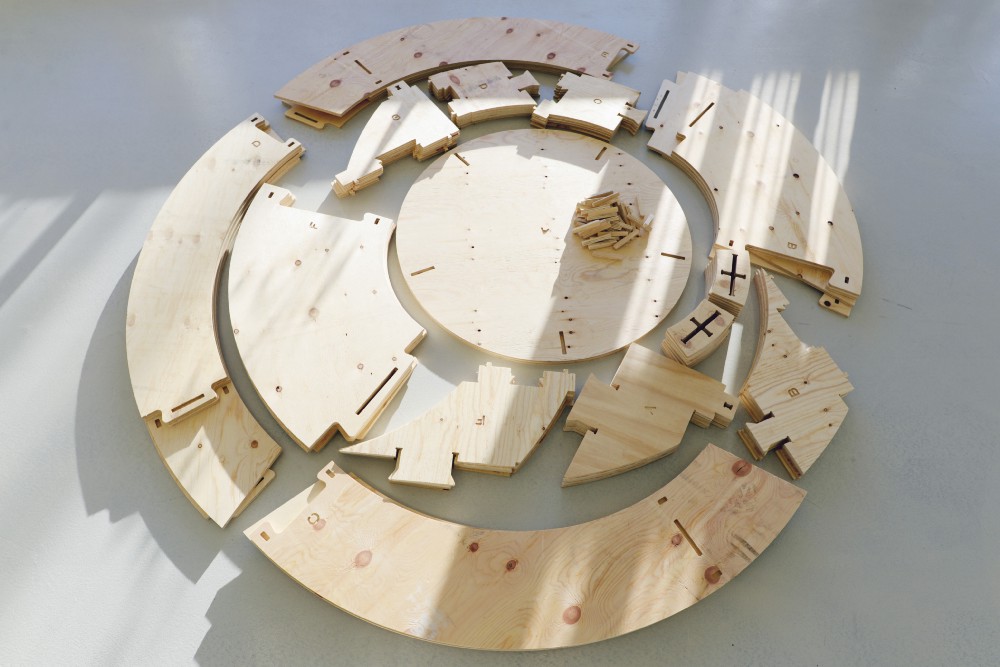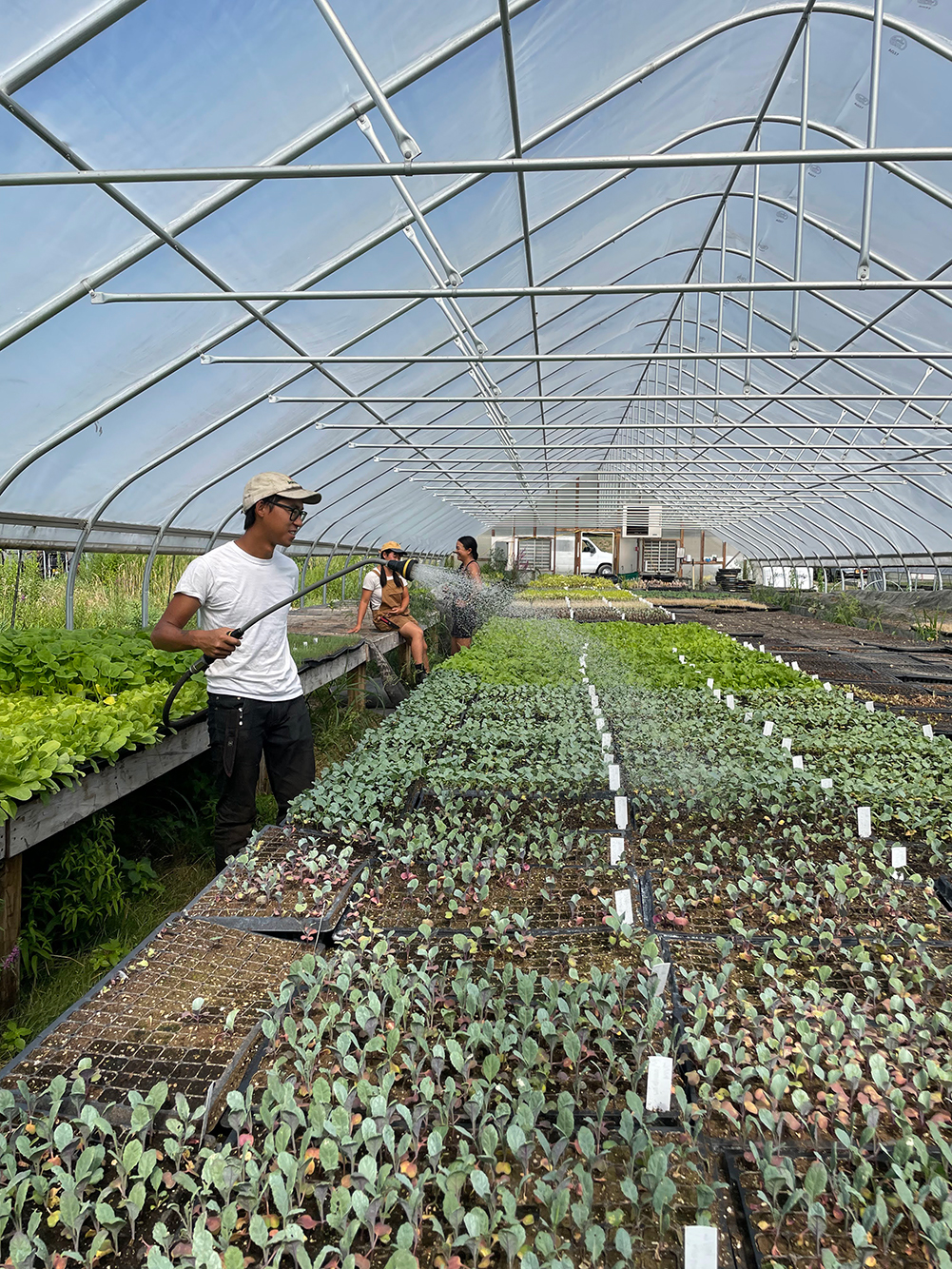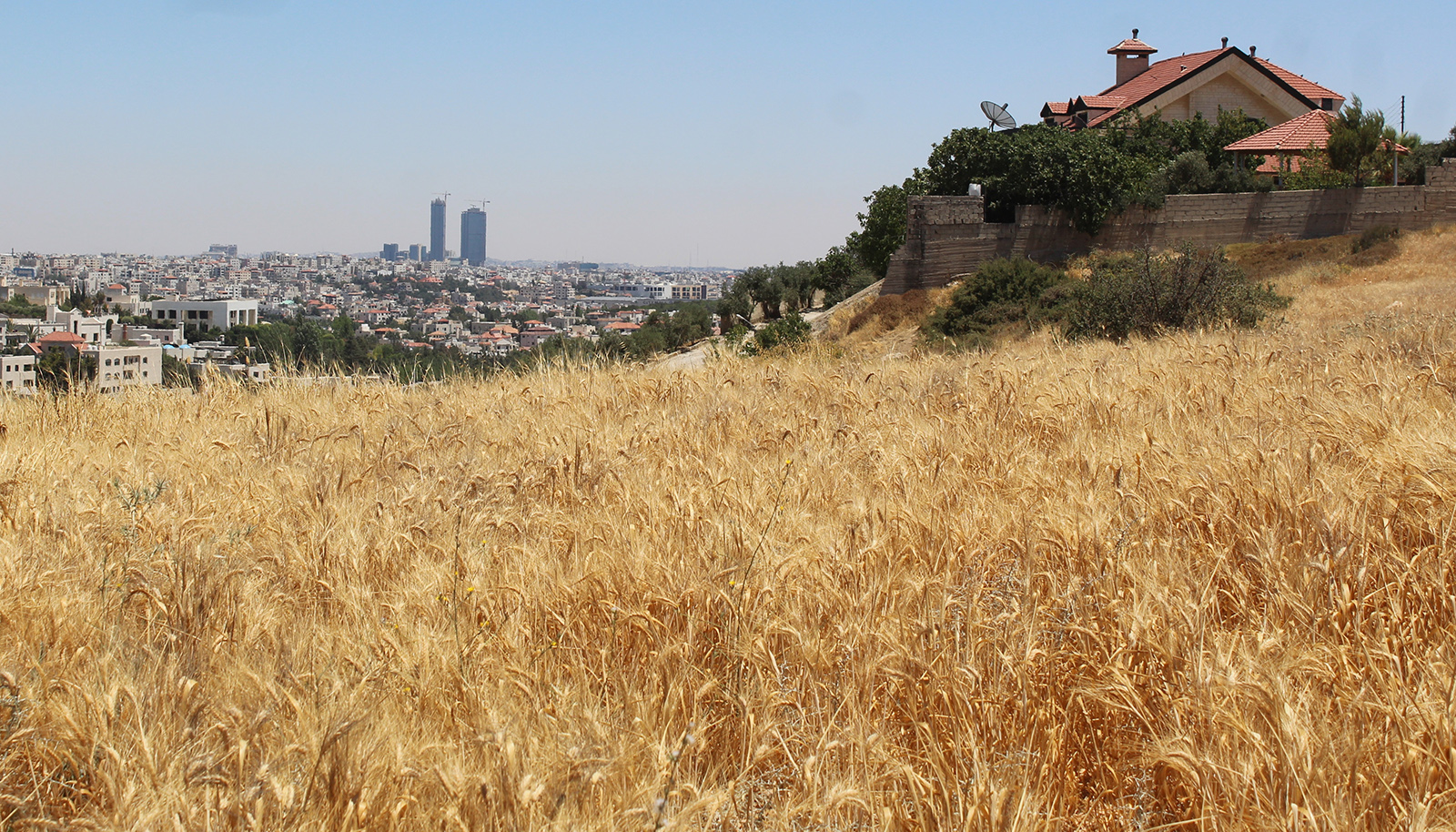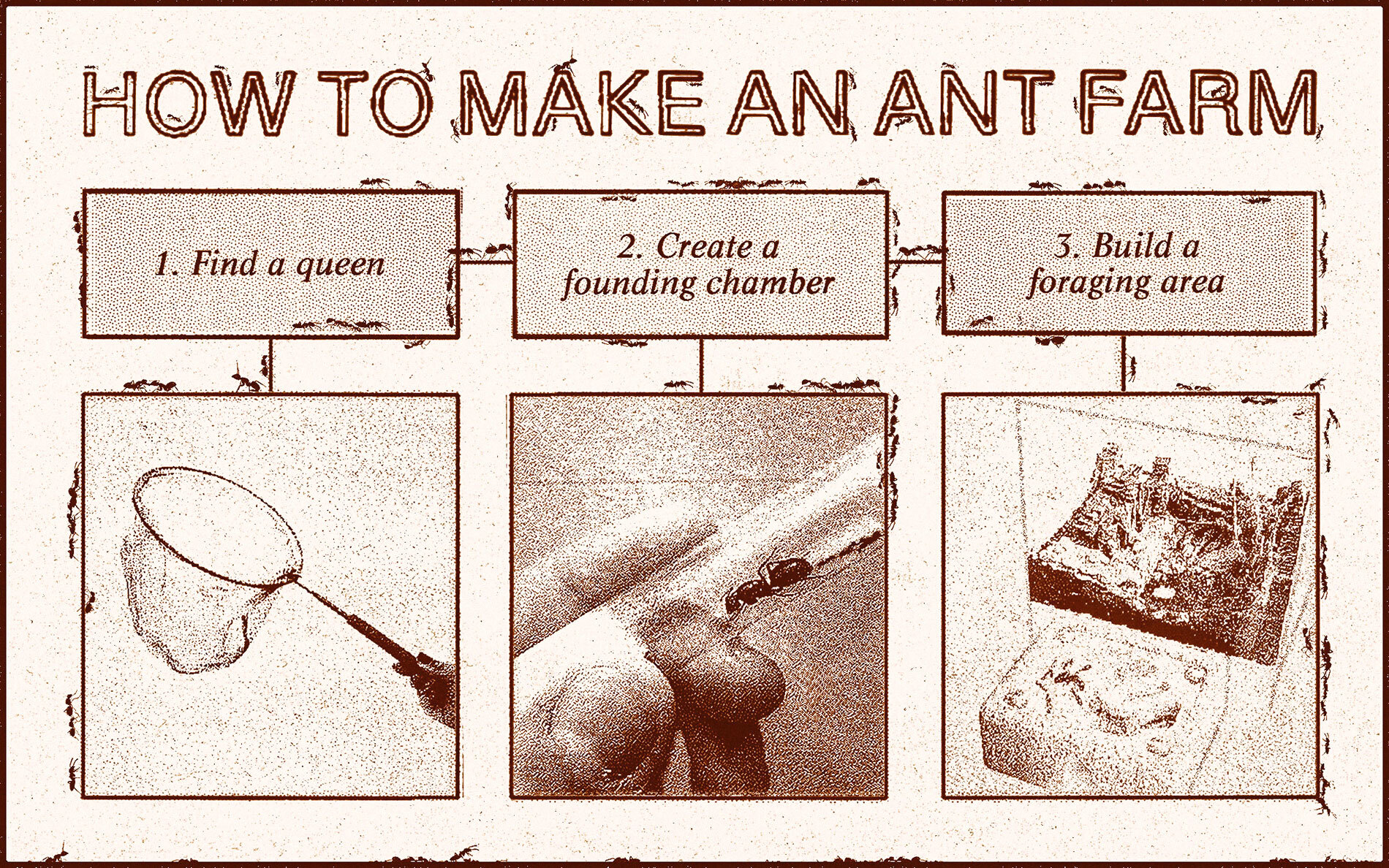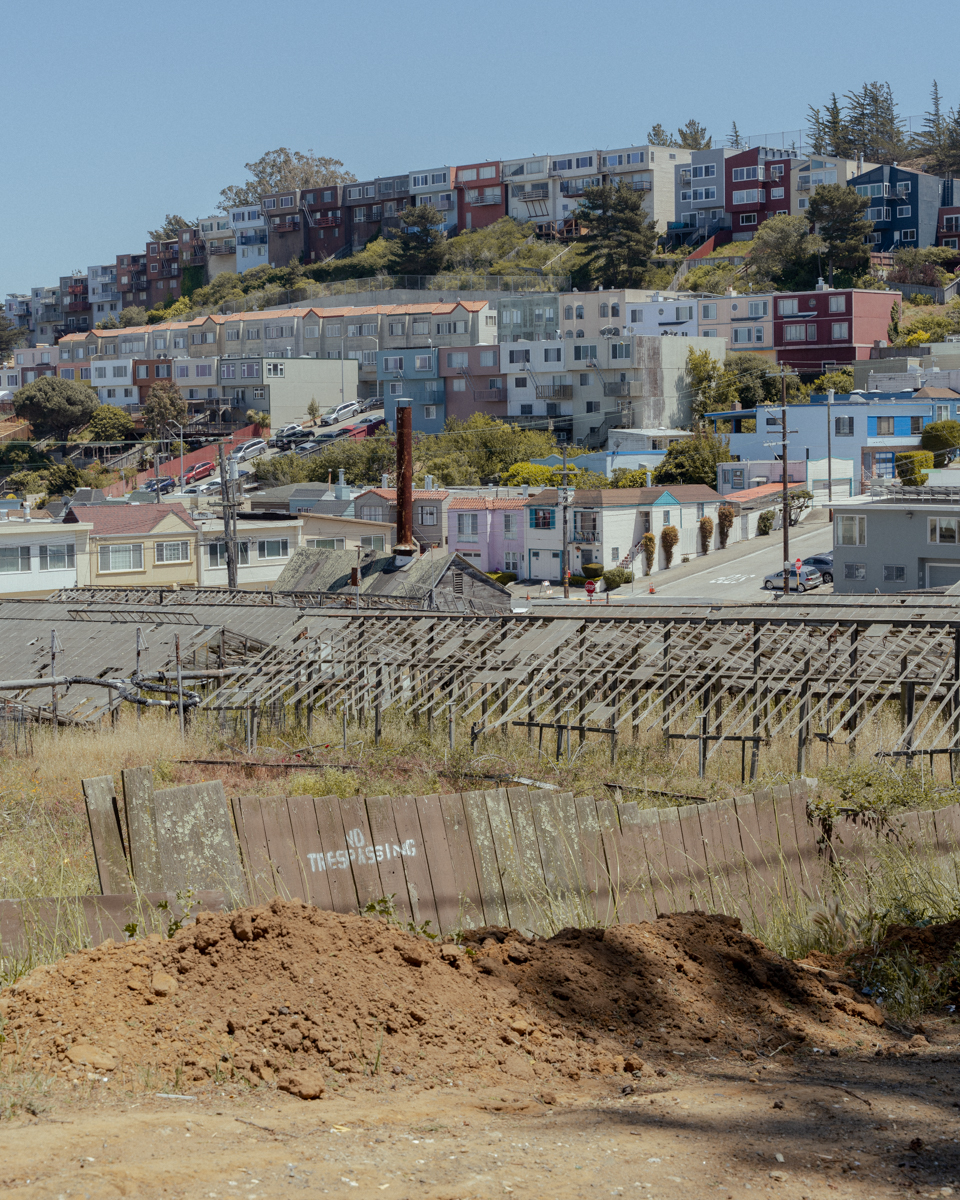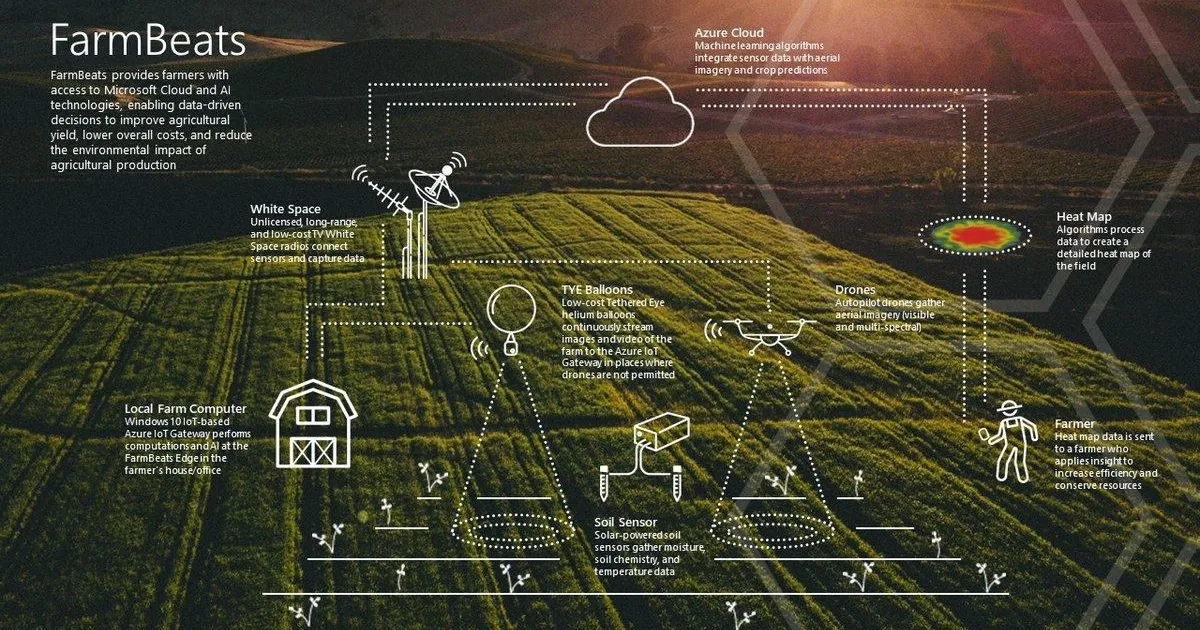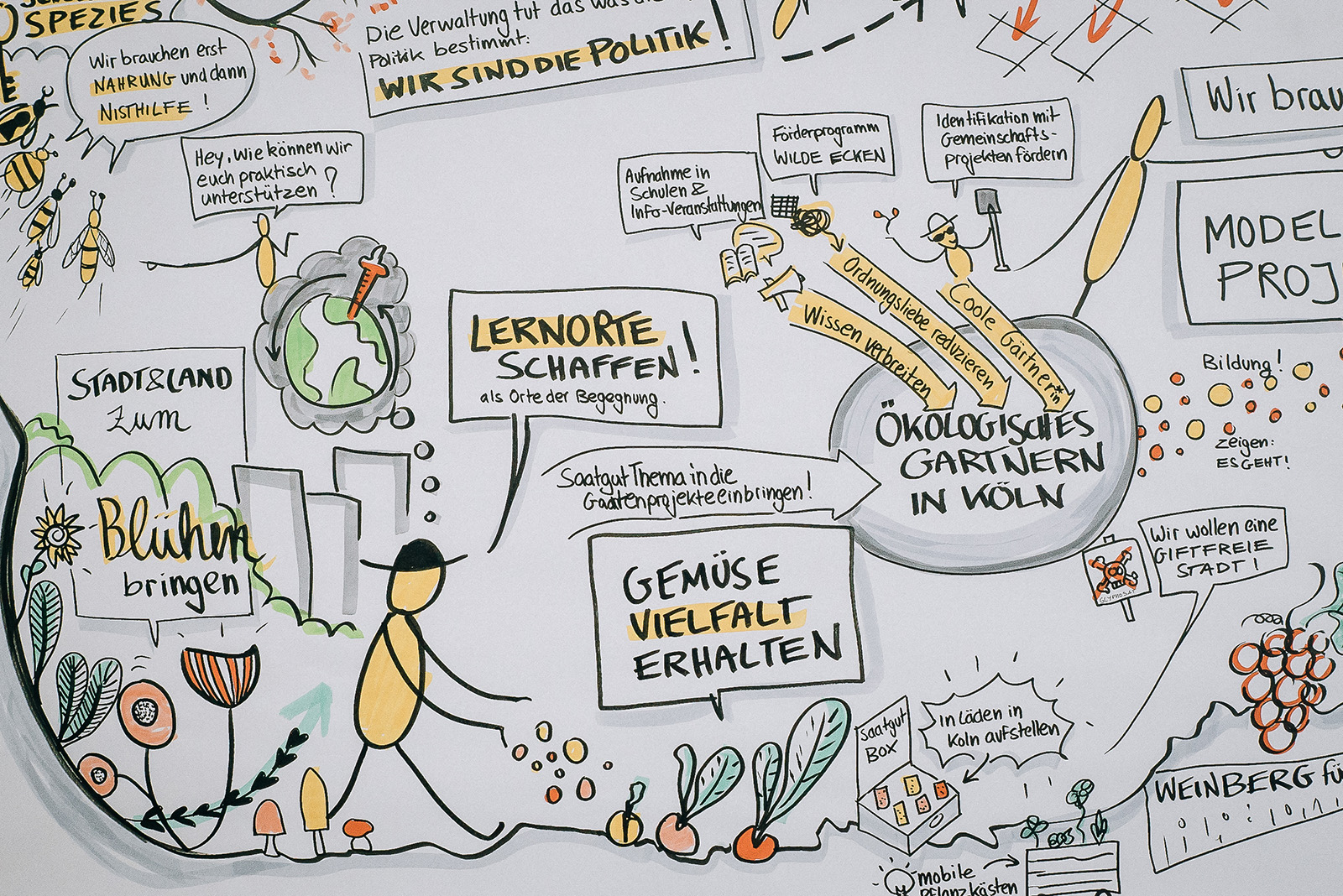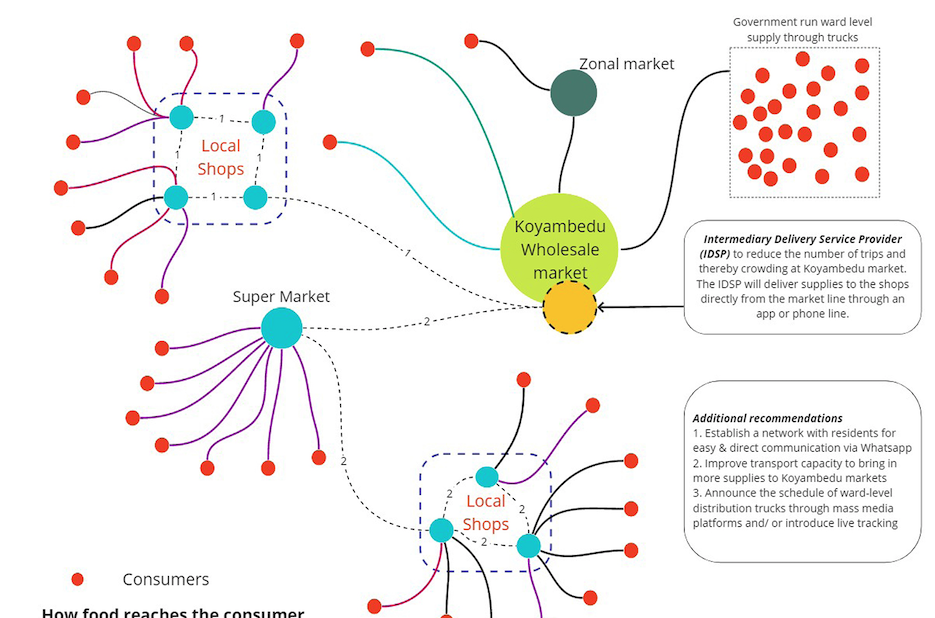The recent news cycle has us dreaming of lush sanctuaries where we can feed our mind AND feed our bodies. Thanks to SPACE10, IKEA’s future living lab, all you’ll need is a book and a hammer to DIY your own escape room. With 17 sheets of plywood, a hammer, and access to a CNC machine, you can use these open-source plans to build your own, personal Growroom.
“The Growroom expands the opportunities of use- sensuous- and visual-potentials of the urban farming ideology by making it spatial,” Growrooom co-designer and architect Sine Lindholm explains, “including it as a part of the floating cityscape and inviting the visitor into an intimate world where only the visitor and vegetation co-exist—for a moment.” First exhibited in Copenhagen at the CHART Art Fair in August 2016, the spherical structure envisions a new kind of vertical farming system that can nurture both a sense of solace and the physical needs of people living in an urban context. With a small footprint and a layered design, the pavilion allows light and water to reach each level while providing a living envelope of vegetation for visitors.

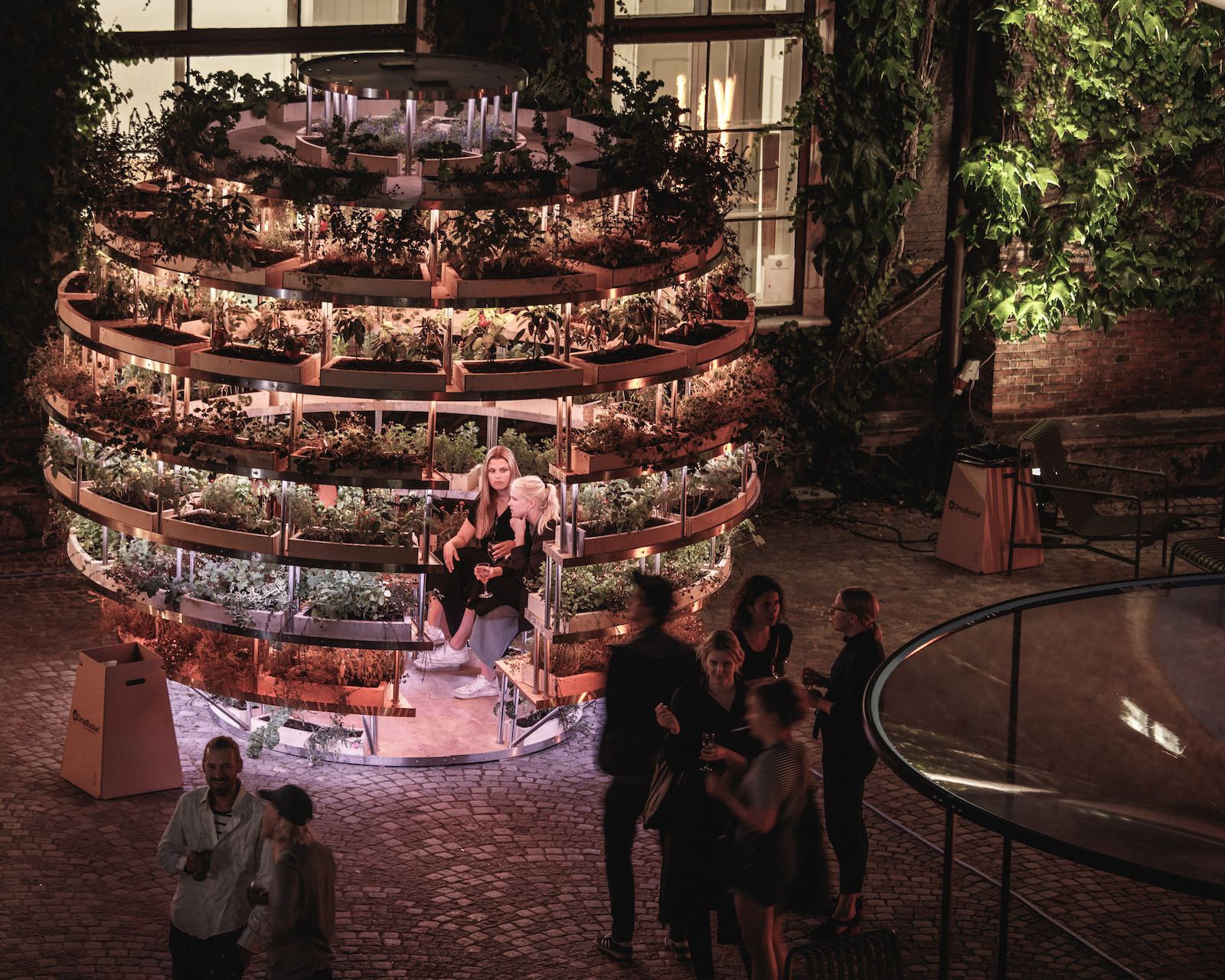 The Growroom’s debut installation at the CHART Art Fair. Images by R. Hjortshoj courtesy of SPACE10
The Growroom’s debut installation at the CHART Art Fair. Images by R. Hjortshoj courtesy of SPACE10
Building the Growroom may not be as easy as putting together an IKEA bookcase (afterall, you have to CNC your own pieces), but the 17-steps are straightforward enough for IKEA pros to tackle over the weekend. If you do end up doing it, send a pic to SPACE10 by tagging your project with #SPACE10Growroom.

