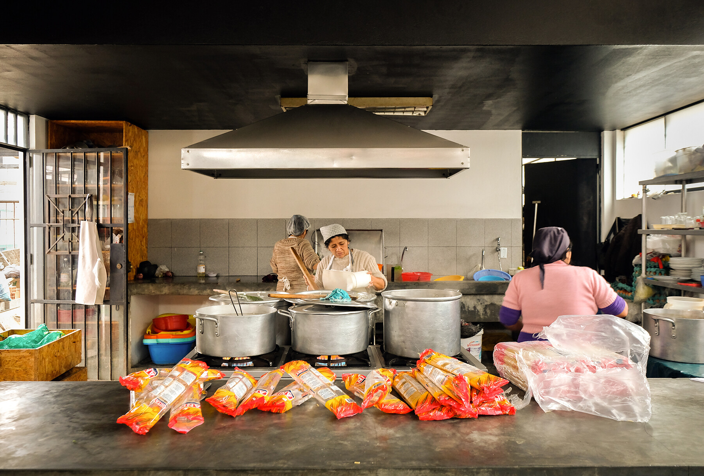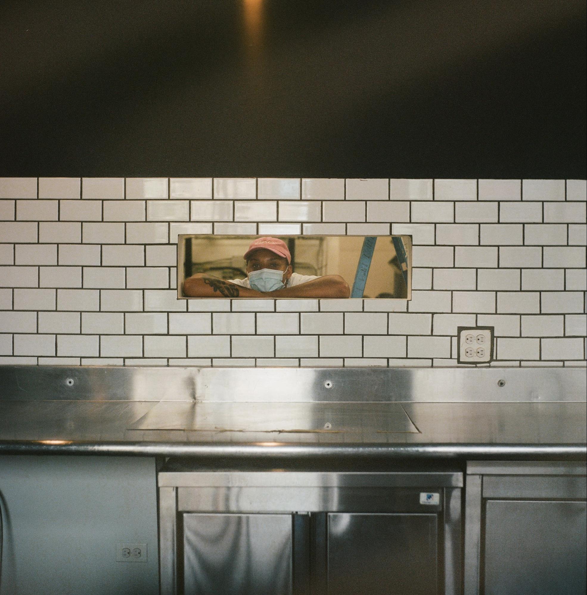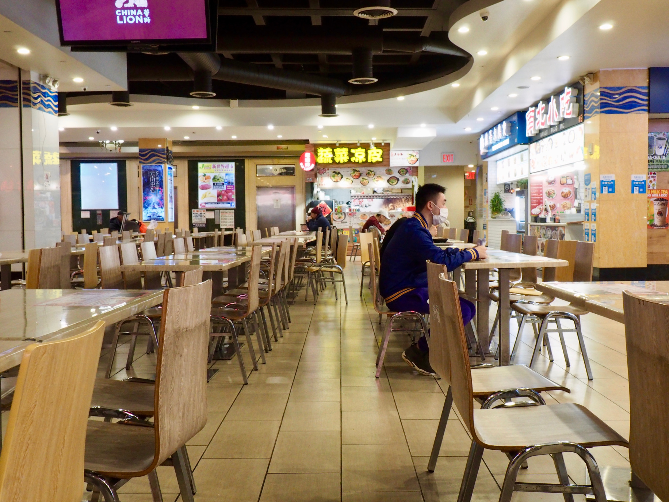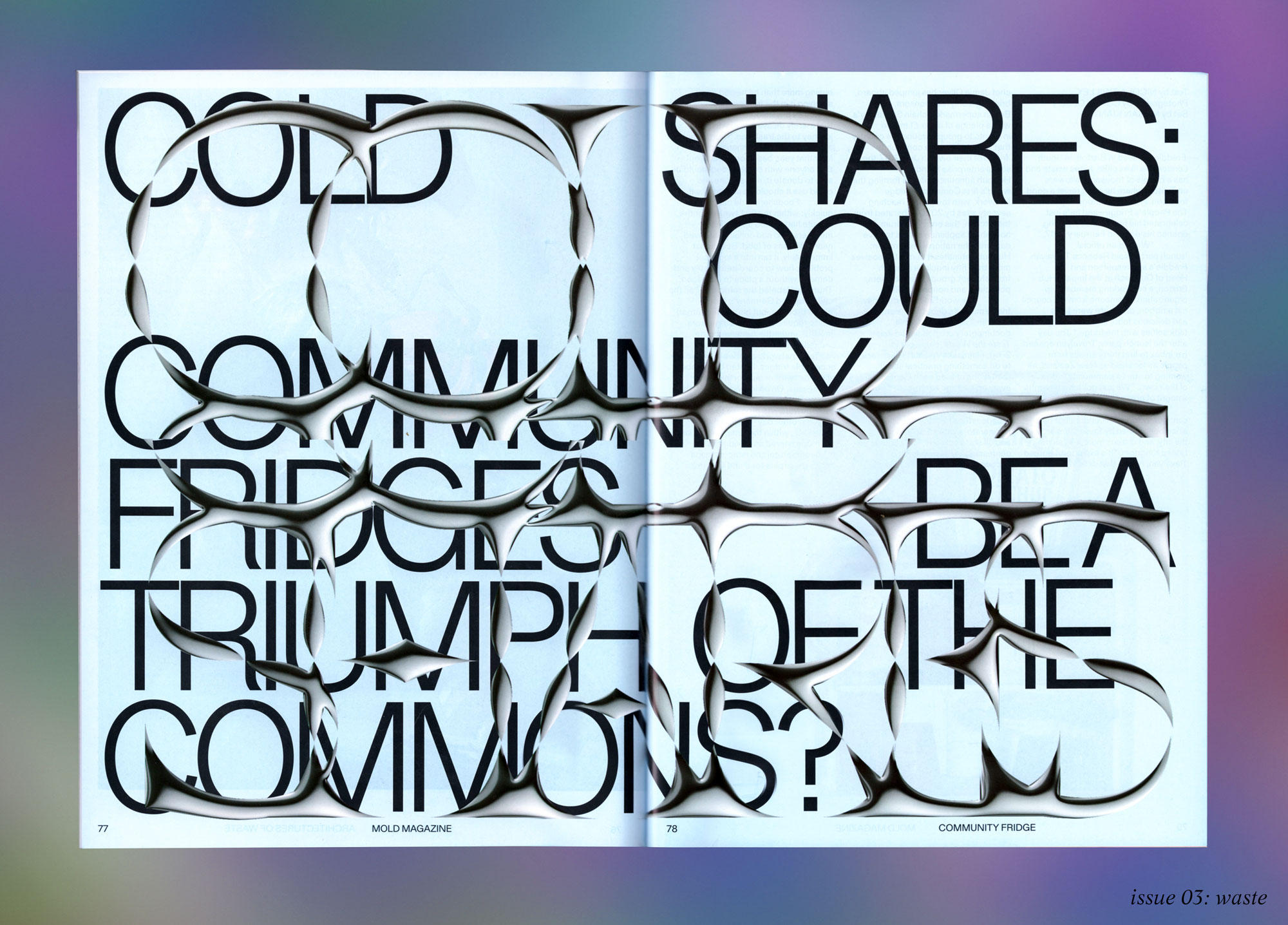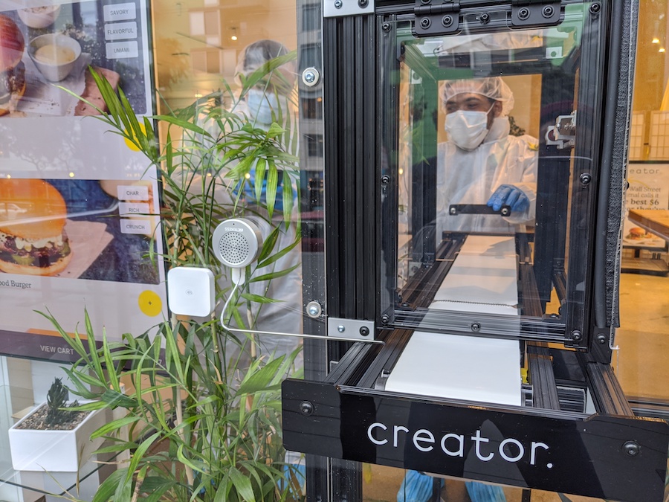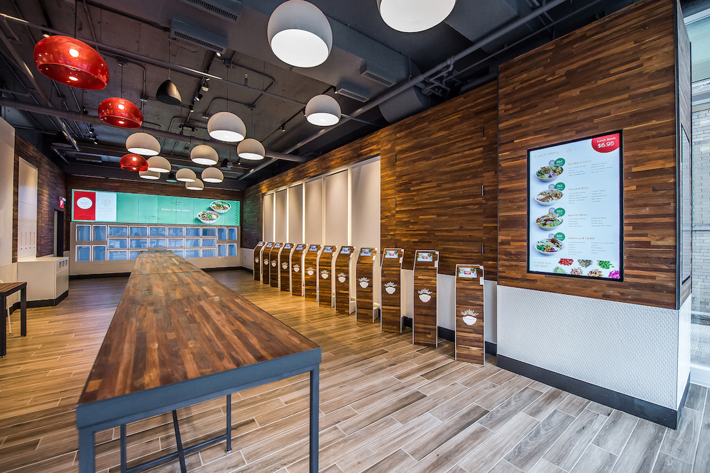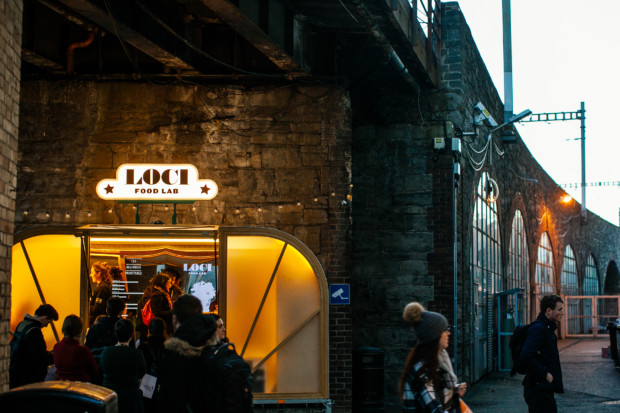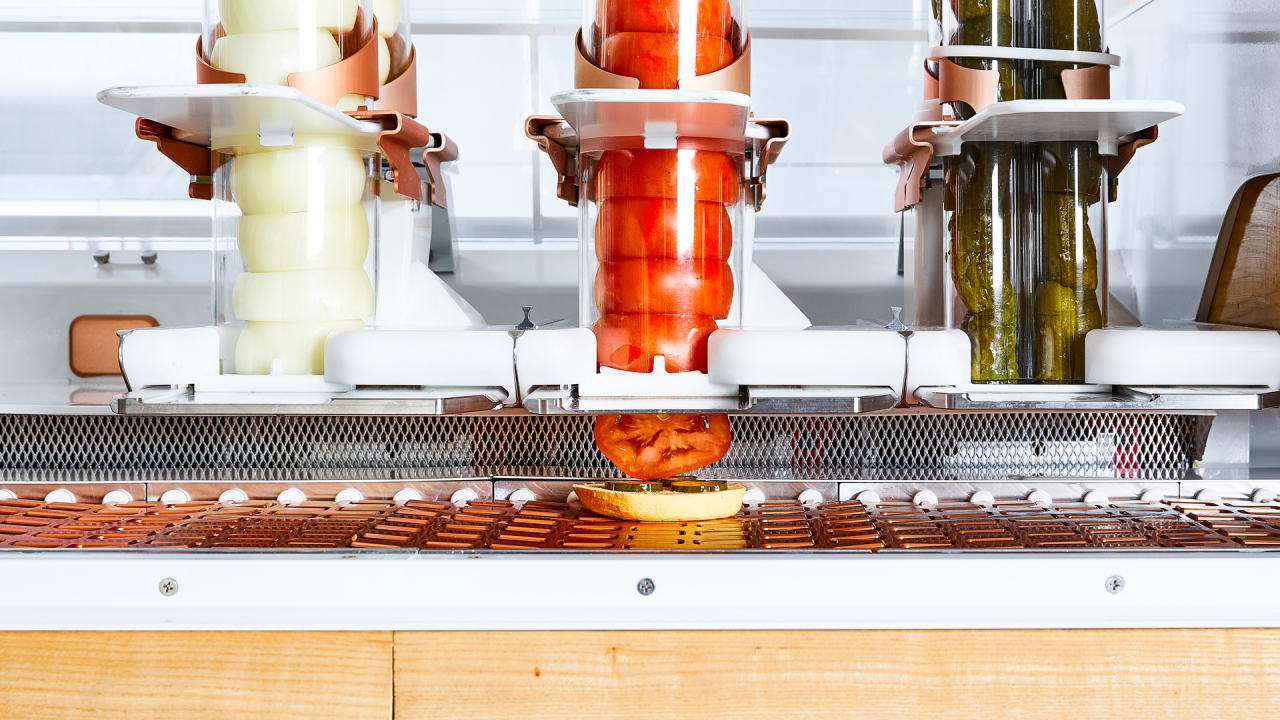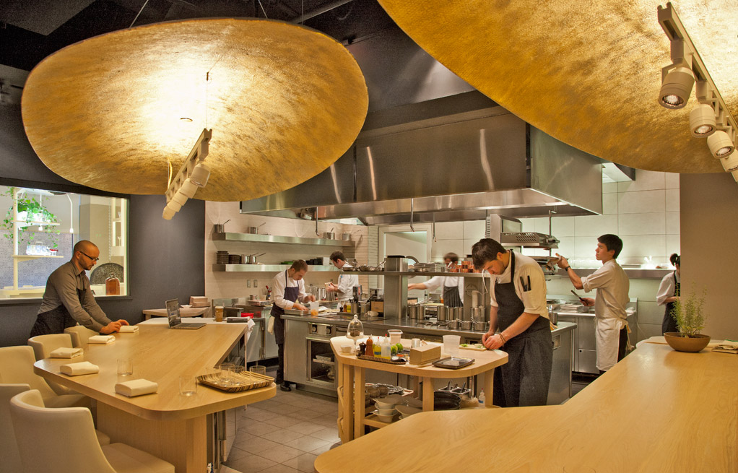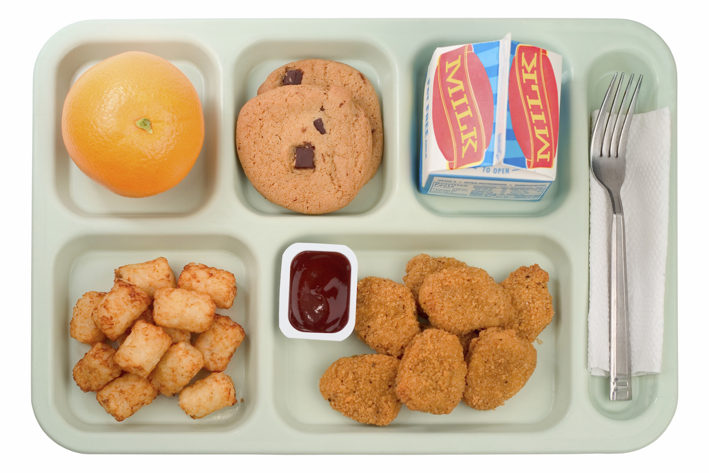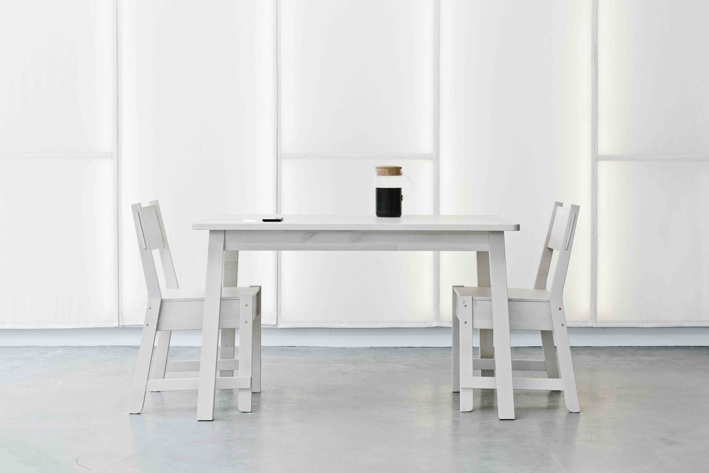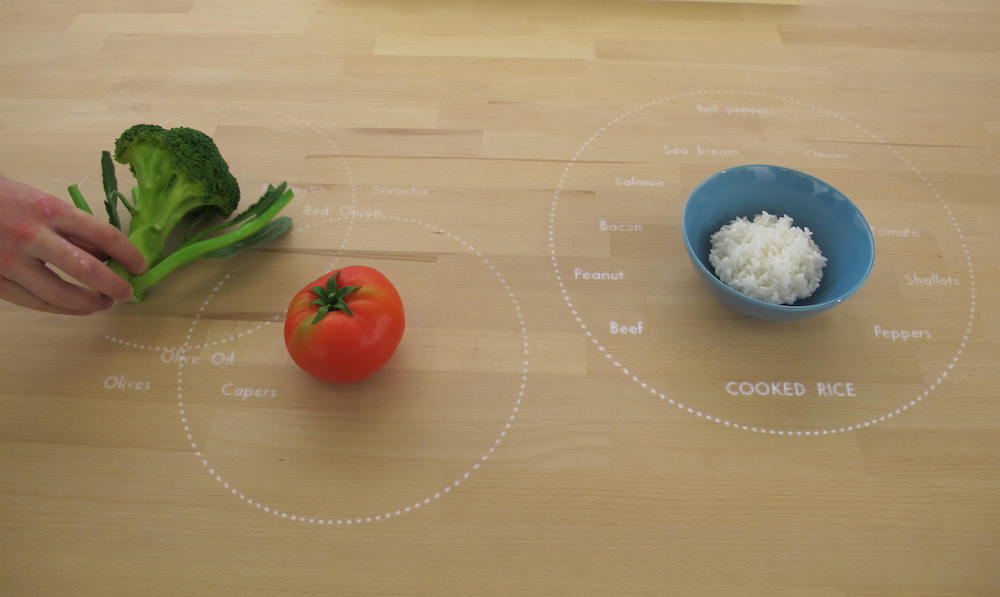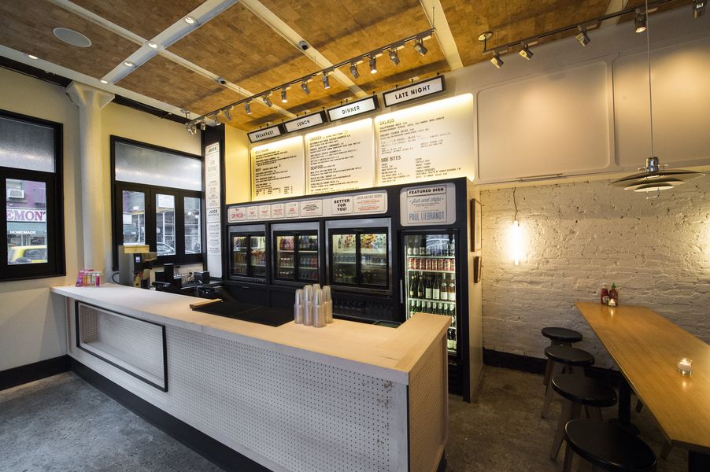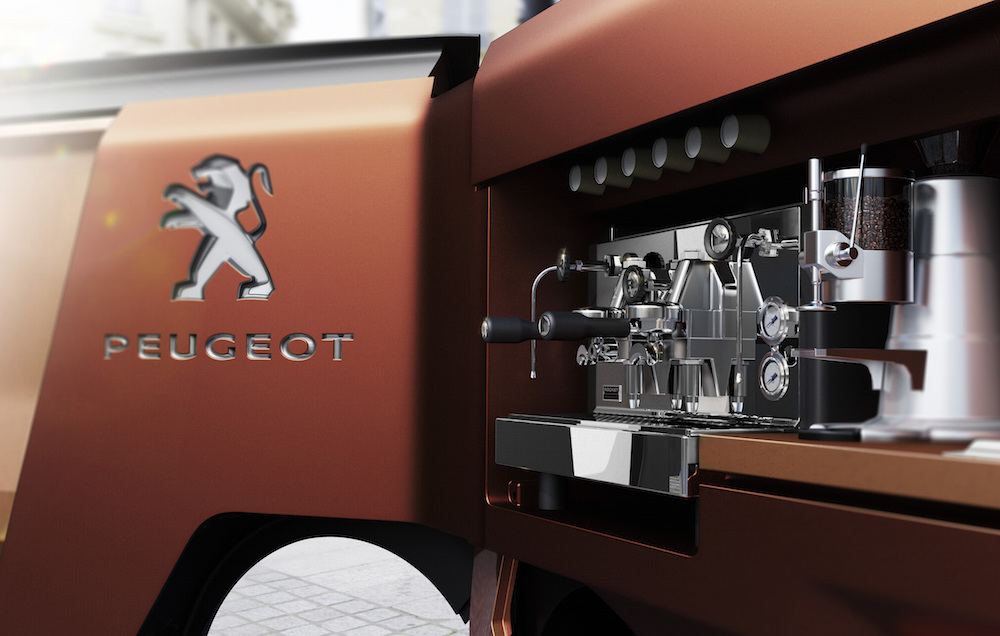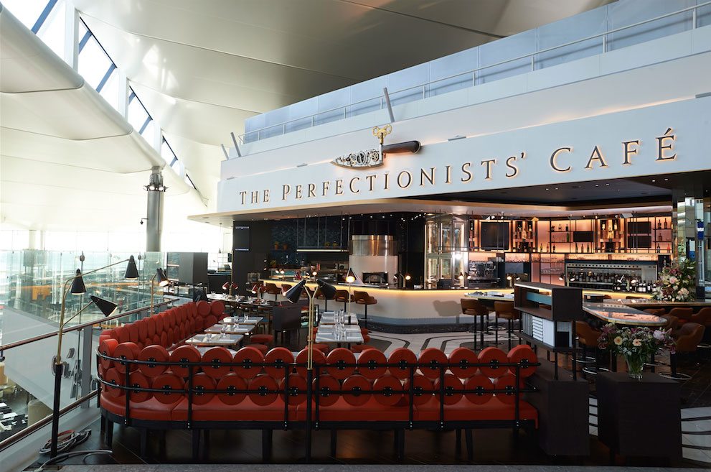Bulthaup isn’t German for “fantasy kitchen of our dreams,” but it might as well be. We’ve been pining for their exquisitely spare interior systems since we knew what interior systems were. Bulthaup believes, as we do, that the kitchen is (or should be) the central room of any home, and it shows in even the smallest details of their designs. Those drawers–like jewelry boxes! With a special place for every knife, plate, and gleaming double broiler. We could go on.
When we heard they were opening a showroom in Tel Aviv last year, we wondered who they would tap to design the space, and weren’t surprised when they selected local firm Pitsou Kedem, which has applied their similar sense of light and space to the Apple store and BB Italia showroom in Tel Aviv.
For the Bulthaup showroom in Tel Aviv Port, lead architects Pitsou Kedem, Raz Melamed, and Irene Goldberg, said the clean, white exterior they designed (click through the photos at the top to view it) was inspired by the company’s white shipping boxes, which are marked only with the brand’s black logo. This simplicity belies all the efforts–the design, craftsmanship, and manufacturing–behind the aesthetically minimal final product. So Pitsou Kedem envisioned the showroom interior as a true behind-the-scenes look at what goes into each clean, pristine box.
Inside, the approximately 1,500 square-foot space is divided into three areas: an open studio for the designers, a group of working kitchen islands for cooking classes, and the showroom itself. All three sections remain visible to create an “engaging dialogue and contrast between between the company’s accuracy and design restraints and the human factor that’s involved.”
Wait, Bulthaup cooking classes overlooking the Mediterranean? Where can we sign up?
